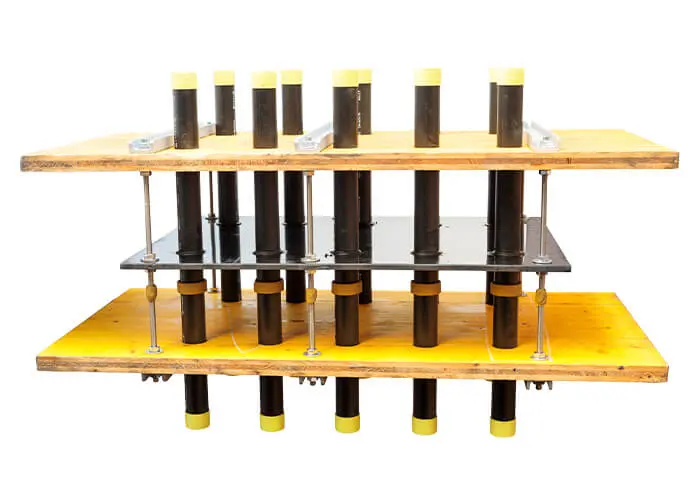Top wall
Top wall
Area of application:
- Water pressure-tight building entry for horizontal connecting cable
- Prefabricated support plates, adapted at the factory to the probe manifolds to be installed, for pressurized water-tight building penetration through the concrete walls of the building
- Installation on site directly into the neutral fiber of the concrete wall/floor slab before concreting
- Water pressure-tight after the concrete has hardened
Basic equipment:
- Formwork system (plywood) complete with height 500 mm (for direct integration)
- Wall thickness up to 400 mm (must be specified)
- Pipes from DA32 – DA50 (freely selectable)
- Threaded rods V2A
- U-rails 40 mm x 20 mm x 5 mm, 15 mm PE panel, swelling tape on center panel (one-sided)
- Center distance horizontal 130 mm – vertical 200 mm to 300 mm
- Pipes welded to center plate on one side (during installation, ensure that the swelling strip is facing the outer wall and the reinforcing steel is facing the inner wall)
Advantages:
- It is not necessary to drill a core hole or use an annular space seal
Selectable options:
- Number of connections per level
- Number of levels
- Swelling band on the pipe penetration
- Wall collar on the pipe penetration
Delivery form:
- from 2-fold to 10-fold (manufactured individually according to requirements)
